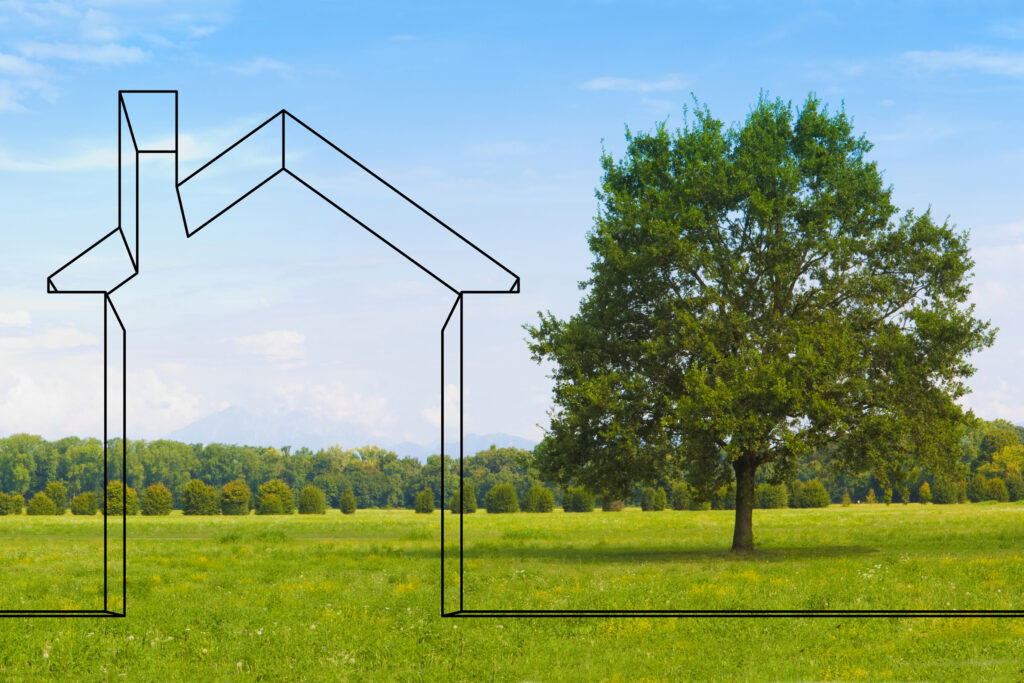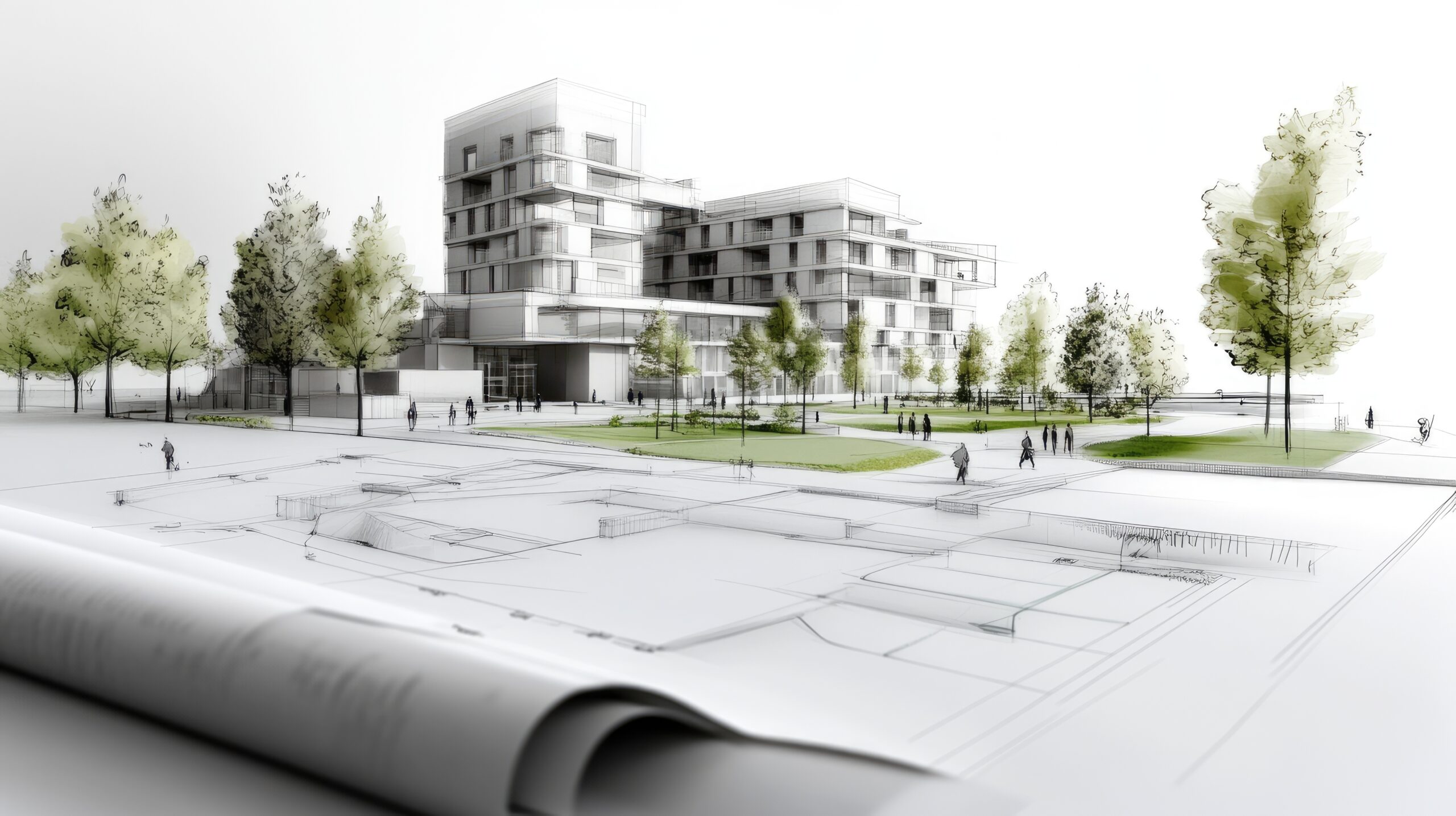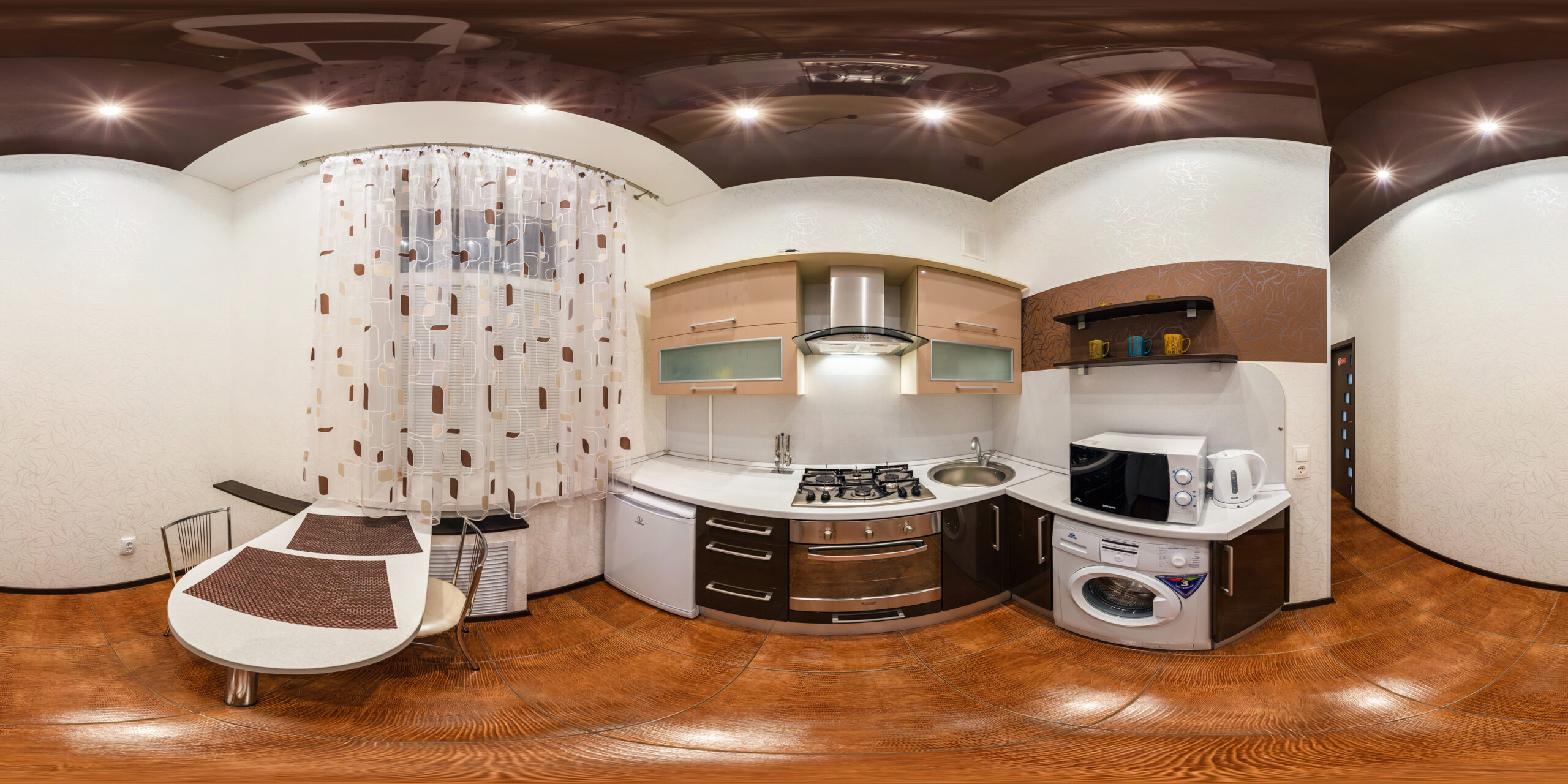At Maxa Design, we are passionate about creating award-winning sustainable homes that stand the test of time. As pioneers in Passivhaus consulting and champions of eco-friendly construction, our Melbourne-based team focuses on delivering innovative and sustainable homes that meet our clients’ needs. From concept to completion, we guide you through the entire design and building process, ensuring that your journey with us is seamless, inspiring, and tailored to your vision. In this article, we address some of the most frequently asked questions about working with Maxa Design, giving you a glimpse of our process, fees, and commitment to creating extraordinary, sustainable homes.
How Long Does It Take to Get to the Build Phase?
The timeline to reach the build phase of a new home varies significantly based on the size and complexity of your project. The availability of consultants, local permitting processes, and the involvement of Town Planning or Development Applications (DA) all influence the duration. On average, it can take several months to well over a year to get to the build phase of your home.
At Maxa Design, we understand that time is of the essence, and we work closely with you, the builder, and all other professionals involved in your project to ensure a realistic timeline is established. If you have specific timing requirements, we encourage you to discuss them with us. In some cases, we may be able to strategically fast-track certain aspects of the project to accommodate your needs.
How Are Fees Calculated and Invoiced?
After our initial no-obligation meeting, we will advise you on the overall feasibility of your project and provide an indicative estimate of our fees. At Maxa Design, our fees are carefully calculated based on several factors, including the scale and complexity of your project. Unlike other firms that calculate fees as a percentage of construction costs, we believe this method is not always relevant. Some materials may have similar installation requirements but differ significantly in price, which doesn’t impact the time it takes us to design and document them.
Once you decide to move forward with us, we begin with a Feasibility Concept Design Phase, which requires a 50% deposit of the total cost for that phase. A contract will also be signed at this stage. After completing this phase, we will invoice the remaining 50%. Fees are then invoiced progressively throughout the following phases, including 3D Design Development, Town Planning, Construction/Working Drawings and Interior Design, and Contract Administration.
What Does the Feasibility Concept Design Phase Involve?
The Feasibility Concept Design Phase is the crucial first step in your project’s journey. In this stage, ideas take shape as we explore the practicality and viability of your proposed project. We carefully evaluate the project’s potential, taking into account the unique opportunities and constraints of your site, particularly in relation to climate, regulations, and budget.
During this phase, we lay the groundwork for your sustainable home, ensuring that every detail aligns with your vision and goals. As leaders in Passivhaus consulting and sustainable design, we prioritise energy efficiency and environmental responsibility from the very beginning. This phase is also vital for assessing the financial viability of your project, providing a clear understanding of what lies ahead.
Create Your Award-Winning Sustainable Home
At Maxa Design, we are committed to turning your dream of a sustainable home into reality. With our award-winning expertise in Passivhaus consulting and a passion for eco-friendly design, we ensure that every project we undertake showcases the transformative power of sustainable architecture. Whether you’re embarking on your first home-building journey or looking to create an innovative, energy-efficient masterpiece, we’re here to guide you every step of the way. Contact us today to begin the process of designing your future. Together, we can create something extraordinary.






